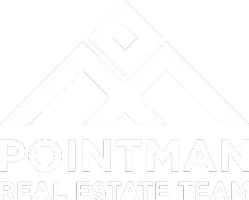For more information regarding the value of a property, please contact us for a free consultation.
156 Mill Crossing Lane Springtown, TX 76082
Want to know what your home might be worth? Contact us for a FREE valuation!

Our team is ready to help you sell your home for the highest possible price ASAP
Key Details
Property Type Single Family Home
Sub Type Single Family Residence
Listing Status Sold
Purchase Type For Sale
Square Footage 2,229 sqft
Price per Sqft $208
Subdivision Mill Crossing Add
MLS Listing ID 20927416
Sold Date 06/13/25
Style Traditional
Bedrooms 4
Full Baths 2
HOA Y/N None
Year Built 2013
Annual Tax Amount $6,360
Lot Size 1.000 Acres
Acres 1.0
Property Sub-Type Single Family Residence
Property Description
This beautifully maintained 4 bedroom home with a dedicated office sits on a spacious 1 acre lot. A circular driveway welcomes you to the property which is fully fenced and cross-fenced--perfect for pets, gardening, or kids play areas. Inside, enjoy a carpet free interior with easy to maintain flooring throughout. The heart of the home features a sunroom with sliding glass doors and a cozy fireplace, an inviting space for relaxing or entertaining year around. Kitchen layout is functional with a wrap around counter for extra seating, an island, stainless steel appliances and beautiful knotty alder cabinetry. Master suite has dual vanities and a HUGE closet with seasonal clothes racks to the ceiling!! All secondary bedrooms are nice size with plenty of hanging and storage space in closets. Outside, carport is available for trailer or boat storage, and covered patio in the backyard is perfect for hanging out by the fire with friends and family. Plenty of room for a shop or swimming pool in the future.
Location
State TX
County Parker
Direction From Springtown take Hwy 51 North. Turn left on Old Cottondale. Turn left on Peel. Mill Crossing Ln will be on your left. Property on right.
Rooms
Dining Room 1
Interior
Interior Features Decorative Lighting, Flat Screen Wiring, Granite Counters, High Speed Internet Available, Kitchen Island, Open Floorplan, Pantry, Walk-In Closet(s)
Heating Central, Electric
Cooling Ceiling Fan(s), Central Air, Electric
Flooring Ceramic Tile, Vinyl
Fireplaces Number 2
Fireplaces Type Family Room, Living Room, Masonry, Wood Burning
Appliance Dishwasher, Disposal, Electric Cooktop, Electric Oven, Electric Water Heater, Microwave
Heat Source Central, Electric
Laundry Electric Dryer Hookup, Full Size W/D Area, Washer Hookup
Exterior
Exterior Feature Covered Patio/Porch, Garden(s), Rain Gutters, RV/Boat Parking, Storage
Garage Spaces 2.0
Carport Spaces 2
Fence Fenced, Gate, Privacy
Utilities Available Asphalt, Co-op Electric, Co-op Water, Septic
Roof Type Asphalt
Total Parking Spaces 4
Garage Yes
Building
Lot Description Acreage, Few Trees, Landscaped, Lrg. Backyard Grass
Story One
Foundation Slab
Level or Stories One
Schools
Elementary Schools Goshen Creek
Middle Schools Springtown
High Schools Springtown
School District Springtown Isd
Others
Restrictions Deed
Ownership SEE TAX
Acceptable Financing Cash, Conventional, FHA, VA Loan
Listing Terms Cash, Conventional, FHA, VA Loan
Financing Cash
Special Listing Condition Deed Restrictions
Read Less

©2025 North Texas Real Estate Information Systems.
Bought with Courtney Tims • Keller Williams Fort Worth

