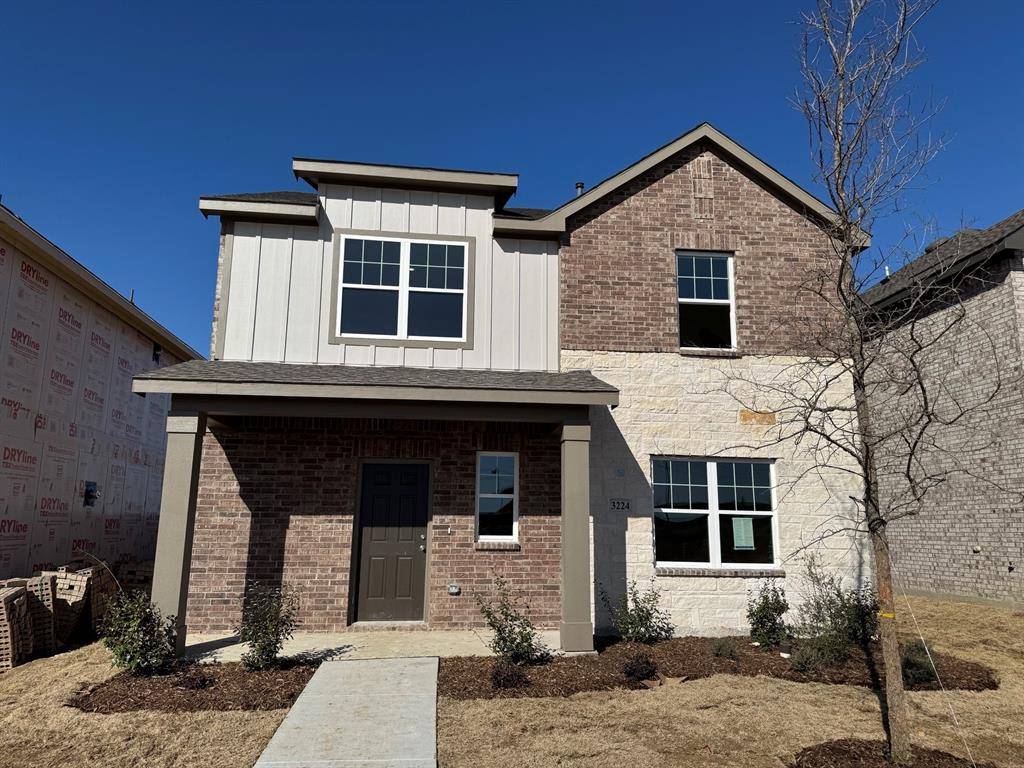For more information regarding the value of a property, please contact us for a free consultation.
3224 Dillonwood Street Celina, TX 75009
Want to know what your home might be worth? Contact us for a FREE valuation!

Our team is ready to help you sell your home for the highest possible price ASAP
Key Details
Property Type Single Family Home
Sub Type Single Family Residence
Listing Status Sold
Purchase Type For Sale
Square Footage 1,848 sqft
Price per Sqft $187
Subdivision Brookshire At Legacy Hills
MLS Listing ID 20847920
Sold Date 05/28/25
Style Traditional
Bedrooms 3
Full Baths 2
Half Baths 1
HOA Fees $75/ann
HOA Y/N Mandatory
Year Built 2025
Lot Size 5,445 Sqft
Acres 0.125
Property Sub-Type Single Family Residence
Property Description
MLS# 20847920 - Built by Starlight Homes - Ready Now! ~ As you enter through the front porch and foyer, you will be welcomed into Saturn's open first floor. This space features a spacious family room that connects seamlessly to the kitchen and dining area, which leads out to a patio at the back. On the opposite side of the kitchen, you will find the laundry room. Upstairs, you will discover the primary bedroom and bathroom, along with two additional bedrooms, two full baths, and extra closet space. The primary bedroom is bright, thanks to two large windows that allow in ample natural light. The primary bath includes a generous walk-in closet. Additionally, there is a loft area where residents can gather for various activities.
Location
State TX
County Collin
Direction From Dallas-Follow US-75 N to N Central Expy N in McKinney. Take exit 42A from US-75 N,Take Wilmeth Rd, FM1461 W, N Custer Rd, E Outer Lp and Farm to Market Rd 455 W to Muir Dr in Celina
Rooms
Dining Room 1
Interior
Interior Features Cable TV Available, Granite Counters, High Speed Internet Available, Open Floorplan, Walk-In Closet(s)
Heating Central, Electric
Cooling Central Air, Electric
Flooring Carpet, Luxury Vinyl Plank
Appliance Dishwasher, Disposal, Dryer, Electric Cooktop, Electric Oven, Electric Water Heater, Microwave, Refrigerator, Washer
Heat Source Central, Electric
Laundry Electric Dryer Hookup, Utility Room, Washer Hookup
Exterior
Garage Spaces 2.0
Fence Wood
Utilities Available City Sewer, City Water
Roof Type Composition
Total Parking Spaces 2
Garage Yes
Building
Story Two
Foundation Slab
Level or Stories Two
Structure Type Brick,Siding
Schools
Elementary Schools Celina
Middle Schools Jerry & Linda Moore
High Schools Celina
School District Celina Isd
Others
Ownership Starlight Homes
Financing FHA
Read Less

©2025 North Texas Real Estate Information Systems.
Bought with Brandell Flores • Equity First Realty Partners

