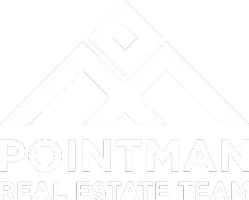For more information regarding the value of a property, please contact us for a free consultation.
2049 Kandy Lane Post Oak Bend, TX 75142
Want to know what your home might be worth? Contact us for a FREE valuation!

Our team is ready to help you sell your home for the highest possible price ASAP
Key Details
Property Type Single Family Home
Sub Type Single Family Residence
Listing Status Sold
Purchase Type For Sale
Square Footage 2,323 sqft
Price per Sqft $200
Subdivision Pebble Creek Estates
MLS Listing ID 20846074
Sold Date 04/25/25
Style Traditional
Bedrooms 3
Full Baths 2
HOA Y/N None
Year Built 2006
Annual Tax Amount $7,349
Lot Size 1.552 Acres
Acres 1.552
Property Sub-Type Single Family Residence
Property Description
Nestled on a serene 1.5 acre wooded and creek lot, this stunning single-story home offers peaceful living with no HOA! Featuring a 3 car garage, partially in-ground vinyl pool, and expansive covered patio and decking, this property is perfect for enjoying the tranquil, park-like surroundings with natural beauty. The oversized master suite boasts a walk-in closet, jetted tub, double sinks, and a large shower, with glass doors leading to a private patio overlooking the wooded and creek landscape. The fabulous kitchen includes a gorgeous accent island with bar seating, a cozy fireplace with gas logs, a built-in desk, shelving, and a walk-in pantry. The spacious family room, complete with a wood-burning fireplace and built-ins, offers sweeping views of the picturesque backyard. Ample storage throughout the home includes walk-in closets in every bedroom, an additional walk-in closet in the hallway, and a glass-front storage closet near the kitchen. Recent updates include the roof and AC.
Location
State TX
County Kaufman
Direction off FM 987, turn left on CR 279, then left on Kandy Ln.
Rooms
Dining Room 2
Interior
Interior Features Eat-in Kitchen, Flat Screen Wiring, High Speed Internet Available, Walk-In Closet(s)
Heating Central, Electric, Heat Pump
Cooling Ceiling Fan(s), Central Air, Electric
Flooring Carpet, Ceramic Tile, Luxury Vinyl Plank
Fireplaces Number 2
Fireplaces Type Brick, Gas Logs, Gas Starter, Propane
Appliance Dishwasher, Disposal, Electric Cooktop, Gas Oven, Gas Water Heater
Heat Source Central, Electric, Heat Pump
Exterior
Exterior Feature Covered Patio/Porch, Rain Gutters, Storage
Garage Spaces 3.0
Fence Other
Pool Above Ground, In Ground, Vinyl
Utilities Available Aerobic Septic, Co-op Water, Propane
Roof Type Composition
Total Parking Spaces 3
Garage Yes
Private Pool 1
Building
Lot Description Many Trees, Sloped, Subdivision
Story One
Foundation Slab
Level or Stories One
Structure Type Brick,Rock/Stone
Schools
Elementary Schools Phillips
High Schools Kaufman
School District Kaufman Isd
Others
Ownership of record
Acceptable Financing Cash, Conventional, FHA, VA Loan
Listing Terms Cash, Conventional, FHA, VA Loan
Financing Conventional
Read Less

©2025 North Texas Real Estate Information Systems.
Bought with Jarita Marshall • Elsie Halbert Real Estate, LLC

