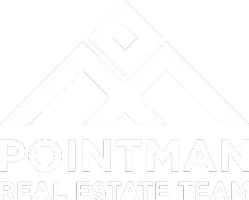For more information regarding the value of a property, please contact us for a free consultation.
701 Lazy Crest Drive Fort Worth, TX 76140
Want to know what your home might be worth? Contact us for a FREE valuation!

Our team is ready to help you sell your home for the highest possible price ASAP
Key Details
Property Type Single Family Home
Sub Type Single Family Residence
Listing Status Sold
Purchase Type For Sale
Square Footage 1,342 sqft
Price per Sqft $186
Subdivision Deer Creek North Add
MLS Listing ID 20833272
Sold Date 04/28/25
Bedrooms 3
Full Baths 2
HOA Fees $25/ann
HOA Y/N Mandatory
Year Built 2011
Annual Tax Amount $6,028
Lot Size 5,488 Sqft
Acres 0.126
Property Sub-Type Single Family Residence
Property Description
Charming 3-Bedroom, 2-Bath Home in Fort Worth – Prime Location!
Nestled in a desirable Fort Worth neighborhood, this adorable 3-bedroom, 2-bathroom home offers the perfect blend of comfort and convenience. Located just 3 minutes from a major freeway, commuting is a breeze, with easy access to shopping, dining, and entertainment. The open floor plan seamlessly connects the living, dining, and kitchen areas, creating an inviting atmosphere for entertaining or relaxing. The kitchen features ample cabinetry, and sleek countertops, making meal prep a joy.
The primary suite offers a private retreat with a walk-in closet and an ensuite bath complete with a vanity and walk-in shower. Two additional bedrooms provide flexible space for family, guests, or a home office. Outside, enjoy a cozy backyard perfect for morning coffee or evening gatherings. A privacy fence ensures a peaceful space for kids or pets to play.
With an attached garage, dedicated laundry room, and easy access to top-rated schools, parks, and downtown Fort Worth, this home is a must-see! Schedule a tour today and fall in love with this Fort Worth gem!
Location
State TX
County Tarrant
Direction Take I-20 W to South Fwy in Fort Worth. Continue on South Fwy. Take Rustic View Rd to Lazy Crest Dr. see GPS
Rooms
Dining Room 1
Interior
Interior Features Eat-in Kitchen, Open Floorplan, Pantry
Appliance Electric Range
Exterior
Garage Spaces 2.0
Utilities Available City Sewer, City Water, Electricity Available
Total Parking Spaces 2
Garage Yes
Building
Story One
Level or Stories One
Schools
Elementary Schools Sidney H Poynter
Middle Schools Stevens
High Schools Crowley
School District Crowley Isd
Others
Ownership see tax
Financing FHA 203(b)
Read Less

©2025 North Texas Real Estate Information Systems.
Bought with Jocole Doddy • Only 1 Realty Group LLC

