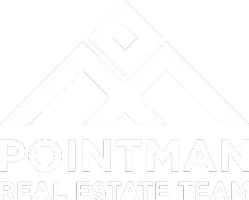For more information regarding the value of a property, please contact us for a free consultation.
6818 Delmeta Drive Dallas, TX 75248
Want to know what your home might be worth? Contact us for a FREE valuation!

Our team is ready to help you sell your home for the highest possible price ASAP
Key Details
Property Type Single Family Home
Sub Type Single Family Residence
Listing Status Sold
Purchase Type For Sale
Square Footage 3,082 sqft
Price per Sqft $243
Subdivision Prestonwood
MLS Listing ID 20019077
Sold Date 05/11/22
Style Ranch,Traditional
Bedrooms 4
Full Baths 3
HOA Y/N None
Year Built 1970
Annual Tax Amount $15,080
Lot Size 0.314 Acres
Acres 0.314
Property Sub-Type Single Family Residence
Property Description
Gorgeous home on nearly a third of an acre lot with soaring mature trees in the heart of Prestonwood. Huge pool with removable security fence, artificial turf, and extra green space in backyard. Completely remodeled with an incredible spa-like primary bath. Huge open living room with wood floors, wall of windows, and stacked stone fireplace. Light and bright eat-in kitchen with quartz counters, gas range, pot-filler, skylight and marble backsplash. Tons of cabinets and counter space. Long driveway and motorized fence gate provide space and privacy for extra parking. New paint. New carpet. Seller will be accepting offers until Sunday, April 10th at 7pm.
Location
State TX
County Dallas
Direction From 635, Exit Hillcrest and head north, turn left onto Belt Line, turn right onto Meadowcreek, turn right onto Delmeta, house will be on the right.
Rooms
Dining Room 2
Interior
Interior Features Cable TV Available, Decorative Lighting, Eat-in Kitchen, Flat Screen Wiring, High Speed Internet Available, Open Floorplan, Sound System Wiring, Vaulted Ceiling(s), Walk-In Closet(s)
Heating Central, Natural Gas
Cooling Central Air
Flooring Carpet, Ceramic Tile, Wood
Fireplaces Number 2
Fireplaces Type Brick, Gas Starter, Living Room, Master Bedroom, Wood Burning
Appliance Built-in Gas Range, Dishwasher, Disposal, Microwave, Plumbed for Ice Maker, Tankless Water Heater
Heat Source Central, Natural Gas
Laundry Utility Room, Full Size W/D Area
Exterior
Garage Spaces 2.0
Fence Wood
Pool Fenced, Gunite, Heated, In Ground, Private
Utilities Available Alley, City Sewer, City Water, Curbs
Roof Type Metal,Shingle,Other
Total Parking Spaces 2
Garage Yes
Private Pool 1
Building
Lot Description Few Trees, Interior Lot, Landscaped, Lrg. Backyard Grass, Sprinkler System, Subdivision
Story One
Foundation Slab
Level or Stories One
Structure Type Brick,Frame
Schools
Elementary Schools Anne Frank
Middle Schools Benjamin Franklin
High Schools Hillcrest
School District Dallas Isd
Others
Ownership Ken Elowe
Acceptable Financing Cash, Conventional
Listing Terms Cash, Conventional
Financing Conventional
Read Less

©2025 North Texas Real Estate Information Systems.
Bought with Sheng Ding • Keller Williams Realty Allen

