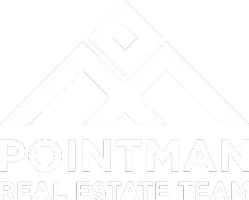For more information regarding the value of a property, please contact us for a free consultation.
6618 Elvedon Drive Dallas, TX 75248
Want to know what your home might be worth? Contact us for a FREE valuation!

Our team is ready to help you sell your home for the highest possible price ASAP
Key Details
Property Type Single Family Home
Sub Type Single Family Residence
Listing Status Sold
Purchase Type For Sale
Square Footage 2,300 sqft
Price per Sqft $256
Subdivision Preston Green North
MLS Listing ID 14713233
Sold Date 12/10/21
Style Traditional
Bedrooms 3
Full Baths 3
HOA Y/N None
Total Fin. Sqft 2300
Year Built 1979
Annual Tax Amount $10,719
Lot Size 0.295 Acres
Acres 0.295
Property Sub-Type Single Family Residence
Property Description
A RARE FIND! This single story updated, ranch style home features three bedrooms, three baths, and study. The primary suite with oversized closet and spa like bathroom is split from the 2 other bedrooms. The Thermador gas range, beamed ceilings, and commercial electronic fence are just a few of the upgrades that make this home special. The large windows of this U-Shape floor plan highlight the backyard sanctuary with sizable lot (.295 Acres), beautiful mature trees, vegetable and spice garden and plenty of privacy. An integrated security and camera system ensures 360 degree views. Buyer and Buyers agent to verify all information herein. Open house Sunday 11-1. OFFER DEADLINE IS NOVEMBER 22 AT NOON.
Location
State TX
County Dallas
Direction Preston to McCallum Blvd. head east, turn right on Davenport, take second left on Elvedon. House will be on right.
Rooms
Dining Room 2
Interior
Interior Features Built-in Wine Cooler, Flat Screen Wiring, High Speed Internet Available, Wet Bar
Heating Central, Natural Gas
Cooling Central Air, Electric
Flooring Ceramic Tile, Wood
Fireplaces Number 1
Fireplaces Type Gas Starter
Appliance Commercial Grade Range, Dishwasher, Gas Cooktop, Microwave, Plumbed for Ice Maker, Gas Water Heater
Heat Source Central, Natural Gas
Laundry Electric Dryer Hookup, Full Size W/D Area, Gas Dryer Hookup
Exterior
Exterior Feature Rain Gutters
Garage Spaces 2.0
Fence Gate, Wood
Utilities Available City Sewer, City Water, Curbs, Sidewalk
Roof Type Composition
Total Parking Spaces 2
Garage Yes
Building
Lot Description Sprinkler System
Story One
Foundation Slab
Level or Stories One
Structure Type Brick,Siding
Schools
Elementary Schools Brentfield
Middle Schools Parkhill
High Schools Pearce
School District Richardson Isd
Others
Ownership See Tax
Acceptable Financing Cash, Conventional
Listing Terms Cash, Conventional
Financing Conventional
Read Less

©2025 North Texas Real Estate Information Systems.
Bought with Sitara Richard • Allie Beth Allman & Assoc.

