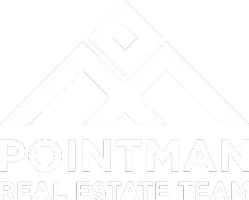For more information regarding the value of a property, please contact us for a free consultation.
7346 Clearhaven Drive Dallas, TX 75248
Want to know what your home might be worth? Contact us for a FREE valuation!

Our team is ready to help you sell your home for the highest possible price ASAP
Key Details
Property Type Single Family Home
Sub Type Single Family Residence
Listing Status Sold
Purchase Type For Sale
Square Footage 2,282 sqft
Price per Sqft $201
Subdivision Prestonwood
MLS Listing ID 14659988
Sold Date 09/30/21
Style Traditional
Bedrooms 4
Full Baths 3
HOA Fees $5/ann
HOA Y/N Voluntary
Total Fin. Sqft 2282
Year Built 1971
Annual Tax Amount $11,765
Lot Size 8,450 Sqft
Acres 0.194
Property Sub-Type Single Family Residence
Property Description
Location, Location, Location! This home sits in the middle of one of the best neighborhoods in Far North Dallas. You're close to Bowie Elementary and you're close to all the new restaurants opening at Hillcrest Village. There are three bedrooms on one side and a fourth on the other that could be used as an office, a guest room, or even a play room. You'll find beautiful engineered wood floors in the living areas and brand new carpet in the bedrooms. In 2018 the owners created a backyard that you'll never want to leave with a new fence, turf, sliding gate, pergola, and even a Putting Green! Don't miss this home!!!
Location
State TX
County Dallas
Direction On Clearhaven between Hillcrest and Meandering Way.
Rooms
Dining Room 2
Interior
Interior Features Cable TV Available, Decorative Lighting, Flat Screen Wiring, High Speed Internet Available
Heating Central, Electric
Cooling Ceiling Fan(s), Central Air, Electric
Flooring Ceramic Tile, Wood
Fireplaces Number 1
Fireplaces Type Wood Burning
Appliance Dishwasher, Disposal, Double Oven, Electric Cooktop, Electric Oven, Vented Exhaust Fan, Gas Water Heater
Heat Source Central, Electric
Laundry Electric Dryer Hookup, Full Size W/D Area, Washer Hookup
Exterior
Exterior Feature Covered Patio/Porch, Rain Gutters, Other
Garage Spaces 2.0
Fence Gate, Wood
Utilities Available City Sewer, City Water, Curbs, Individual Gas Meter, Sidewalk, Underground Utilities
Roof Type Composition
Garage Yes
Building
Lot Description Few Trees, Interior Lot, Landscaped, Lrg. Backyard Grass, Subdivision
Story One
Foundation Slab
Structure Type Brick
Schools
Elementary Schools Bowie
Middle Schools Parkhill
High Schools Pearce
School District Richardson Isd
Others
Ownership See Agent
Acceptable Financing Conventional, FHA, VA Loan
Listing Terms Conventional, FHA, VA Loan
Financing Conventional
Read Less

©2025 North Texas Real Estate Information Systems.
Bought with Mike Farish • Ebby Halliday, REALTORS- Prosper

