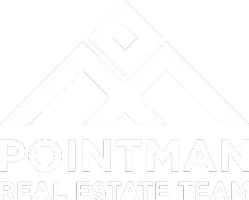6800 High Gate Road Plano, TX 75024
UPDATED:
Key Details
Property Type Single Family Home
Sub Type Single Family Residence
Listing Status Active
Purchase Type For Sale
Square Footage 14,738 sqft
Price per Sqft $695
Subdivision Kings Gate
MLS Listing ID 20921365
Style Traditional
Bedrooms 6
Full Baths 9
Half Baths 2
HOA Fees $2,090/qua
HOA Y/N Mandatory
Year Built 2005
Annual Tax Amount $57,576
Lot Size 1.485 Acres
Acres 1.485
Property Sub-Type Single Family Residence
Property Description
Location
State TX
County Denton
Community Gated, Guarded Entrance, Perimeter Fencing, Sidewalks
Direction Dallas North Tollway. West on Windhaven Parkway. Right on Midway. Left on McKamy Trail. Right on Sudbury Road, through Guard Gate. Right on High Gate.
Rooms
Dining Room 3
Interior
Interior Features Built-in Wine Cooler, Cable TV Available, Decorative Lighting, Dry Bar, Elevator, Flat Screen Wiring, High Speed Internet Available, Multiple Staircases, Smart Home System, Sound System Wiring, Wet Bar
Heating Central, Electric, Zoned
Cooling Central Air, Electric, Multi Units, Zoned
Flooring Carpet, Marble, Wood
Fireplaces Number 4
Fireplaces Type Electric, Gas Starter, Masonry
Equipment Generator, Satellite Dish
Appliance Built-in Coffee Maker, Built-in Refrigerator, Dishwasher, Disposal, Gas Cooktop, Gas Oven, Gas Water Heater, Ice Maker, Double Oven, Vented Exhaust Fan, Warming Drawer, Washer, Water Filter, Water Softener
Heat Source Central, Electric, Zoned
Laundry Electric Dryer Hookup, Utility Room, Full Size W/D Area, Washer Hookup
Exterior
Exterior Feature Attached Grill, Balcony, Barbecue, Basketball Court, Built-in Barbecue, Covered Deck, Covered Patio/Porch, Dog Run, Rain Gutters, Lighting, Mosquito Mist System, Outdoor Grill, Outdoor Living Center, Playground, Sport Court, Tennis Court(s), Other
Garage Spaces 8.0
Fence Wrought Iron
Pool Cabana, Gunite, Heated, In Ground, Pool Sweep, Pool/Spa Combo, Water Feature, Other
Community Features Gated, Guarded Entrance, Perimeter Fencing, Sidewalks
Utilities Available Cable Available, City Sewer, City Water, Concrete, Curbs, Electricity Connected, Individual Gas Meter, Individual Water Meter, Sewer Available, Sidewalk, Underground Utilities
Roof Type Slate,Tile
Total Parking Spaces 8
Garage Yes
Private Pool 1
Building
Lot Description Acreage, Corner Lot, Landscaped, Lrg. Backyard Grass, Many Trees, Sprinkler System, Subdivision
Story Three Or More
Foundation Combination
Level or Stories Three Or More
Structure Type Concrete,Rock/Stone,Stucco
Schools
Elementary Schools Hicks
Middle Schools Arborcreek
High Schools Hebron
School District Lewisville Isd
Others
Ownership Paul Mclaren Trust
Acceptable Financing Other
Listing Terms Other
Virtual Tour https://listings.fullpackagemedia.com/sites/xamleog/unbranded




