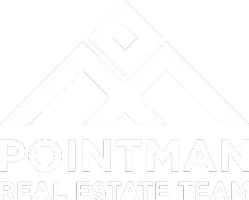6026 Stoneybrook Drive Fort Worth, TX 76112
UPDATED:
Key Details
Property Type Condo
Sub Type Condominium
Listing Status Active
Purchase Type For Sale
Square Footage 958 sqft
Price per Sqft $127
Subdivision Woodhaven Hills Condo Ii
MLS Listing ID 20890109
Style Traditional
Bedrooms 2
Full Baths 1
Half Baths 1
HOA Fees $375/mo
HOA Y/N Mandatory
Year Built 1983
Annual Tax Amount $2,381
Lot Size 3,179 Sqft
Acres 0.073
Property Sub-Type Condominium
Property Description
Discover your ideal home or investment property in the heart of East Fort Worth! This spacious condo features an ensuite, cozy fireplace, and a wet bar area perfect for entertaining guests. Enjoy the added convenience of covered parking, window coverings throughout, and included kitchen appliances, plus a washer and dryer.
Located with quick access to I-30 and I-820, you're just 8 minutes away from downtown Fort Worth, 30 minutes from downtown Dallas, and only 15 minutes from DFW International Airport – ideal for both work and leisure.
The Woodhaven neighborhood is undergoing exciting changes, with plans for a 160-acre mixed-use development that will bring enhanced green spaces and amenities to the area. The old Woodhaven Country Club is being repurposed to include walking trails, serene ponds, recreational facilities for tennis, pickleball, and a 9-hole golf course. With luxury homes on the way and a redesigned Meadowbrook Golf Course, this community is poised for growth and revitalization, making it an ideal place to call home.
Convenience is key – the public library, Fort Worth ISD schools, and Nolan High School are all within walking distance. Residents will also appreciate nearby shopping, dining, and entertainment options, including Albertsons and the YMCA community center, offering inclusive opportunities for all.
Don't miss out on the chance to be part of this vibrant community! Whether you're looking for a new home or an investment property, this location has it all.
Location
State TX
County Tarrant
Community Other
Direction Use GPS
Rooms
Dining Room 1
Interior
Interior Features Cable TV Available, Decorative Lighting, Double Vanity, High Speed Internet Available, Open Floorplan
Heating Central, Electric, Fireplace(s)
Cooling Ceiling Fan(s), Central Air, Electric
Flooring Carpet, Vinyl
Fireplaces Number 1
Fireplaces Type Brick, Living Room, Masonry, Wood Burning
Equipment Other
Appliance Dishwasher, Dryer, Electric Range, Refrigerator, Washer
Heat Source Central, Electric, Fireplace(s)
Exterior
Garage Spaces 1.0
Carport Spaces 1
Fence Wood
Community Features Other
Utilities Available All Weather Road, Asphalt, City Sewer, City Water, Community Mailbox, Electricity Available, Electricity Connected, Phone Available, Sewer Available
Roof Type Tile
Total Parking Spaces 1
Garage Yes
Building
Lot Description Cleared
Story Two
Foundation Slab
Level or Stories Two
Structure Type Brick,Stucco
Schools
Elementary Schools Elliott
Middle Schools Handley
High Schools Eastern Hills
School District Fort Worth Isd
Others
Ownership 6001 Oakland Cass, LLC
Acceptable Financing Cash, Conventional, FHA, VA Loan
Listing Terms Cash, Conventional, FHA, VA Loan
Virtual Tour https://www.propertypanorama.com/instaview/ntreis/20890109




