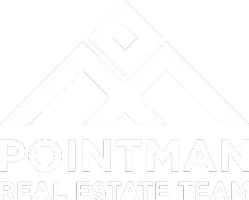6121 Bowfin Drive Fort Worth, TX 76179
OPEN HOUSE
Sat May 03, 11:00am - 1:00pm
UPDATED:
Key Details
Property Type Single Family Home
Sub Type Single Family Residence
Listing Status Active
Purchase Type For Sale
Square Footage 1,750 sqft
Price per Sqft $174
Subdivision Marine Creek Ranch Add
MLS Listing ID 20914363
Style Traditional
Bedrooms 3
Full Baths 2
HOA Fees $180
HOA Y/N Mandatory
Year Built 2006
Annual Tax Amount $7,084
Lot Size 5,662 Sqft
Acres 0.13
Property Sub-Type Single Family Residence
Property Description
Step into this inviting 3-bedroom, 2-bathroom home nestled in the desirable Marine Creek Ranch community. Enjoy quiet mornings on the covered front porch, and spread out with a smart split-bedroom layout ideal for privacy. Inside, you'll find wood laminate flooring throughout the living room and formal dining area, anchored by a cozy wood-burning fireplace—perfect for entertaining or relaxing. The kitchen features a nice-sized breakfast nook, offering a bright and casual dining space. The primary suite boasts a spacious bath complete with dual sinks, a separate shower, a garden tub, and a walk-in closet. Community Amenities Include: Resort-style pool, Amenity center, Park and playground, Scenic walking trails and dock acess to The Lake.
Location Highlights: With in walking distance to Ed Willkie Middle School (Eagle Mountain-Saginaw ISD)
Close to Eagle Mountain Lake and the Fort Worth Nature Center and Refuge—ideal for outdoor enthusiasts!
Location
State TX
County Tarrant
Community Club House, Community Dock, Community Pool, Fishing, Jogging Path/Bike Path, Lake, Park, Playground, Pool
Direction Use GPS
Rooms
Dining Room 2
Interior
Interior Features Cable TV Available, Eat-in Kitchen, High Speed Internet Available
Heating Central, Fireplace(s)
Cooling Ceiling Fan(s), Central Air
Flooring Carpet, Ceramic Tile, Laminate
Fireplaces Number 1
Fireplaces Type Wood Burning
Appliance Dishwasher, Disposal, Electric Range, Microwave
Heat Source Central, Fireplace(s)
Laundry Electric Dryer Hookup, Utility Room, Full Size W/D Area, Washer Hookup
Exterior
Exterior Feature Covered Patio/Porch
Garage Spaces 2.0
Fence Back Yard, Wood
Community Features Club House, Community Dock, Community Pool, Fishing, Jogging Path/Bike Path, Lake, Park, Playground, Pool
Utilities Available Cable Available, City Sewer, City Water, Curbs, Individual Gas Meter, Individual Water Meter, Sidewalk
Roof Type Shingle
Total Parking Spaces 2
Garage Yes
Building
Story One
Foundation Slab
Level or Stories One
Structure Type Brick,Siding
Schools
Elementary Schools Greenfield
Middle Schools Ed Willkie
High Schools Chisholm Trail
School District Eagle Mt-Saginaw Isd
Others
Ownership Garcia Soto
Acceptable Financing Cash, Conventional, FHA, VA Loan
Listing Terms Cash, Conventional, FHA, VA Loan
Virtual Tour https://nbtour.showcasephotographers.com/b/bg2504152




